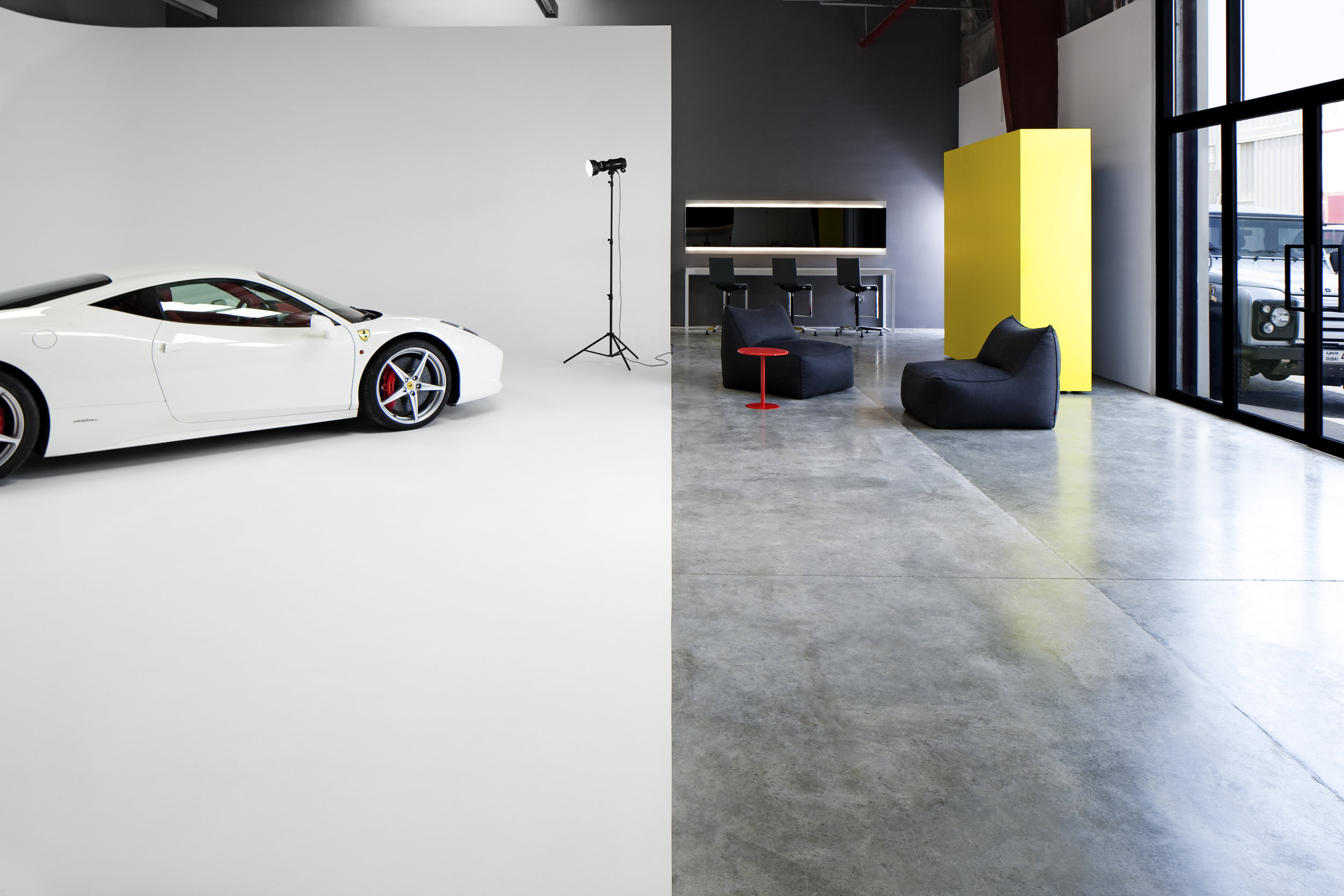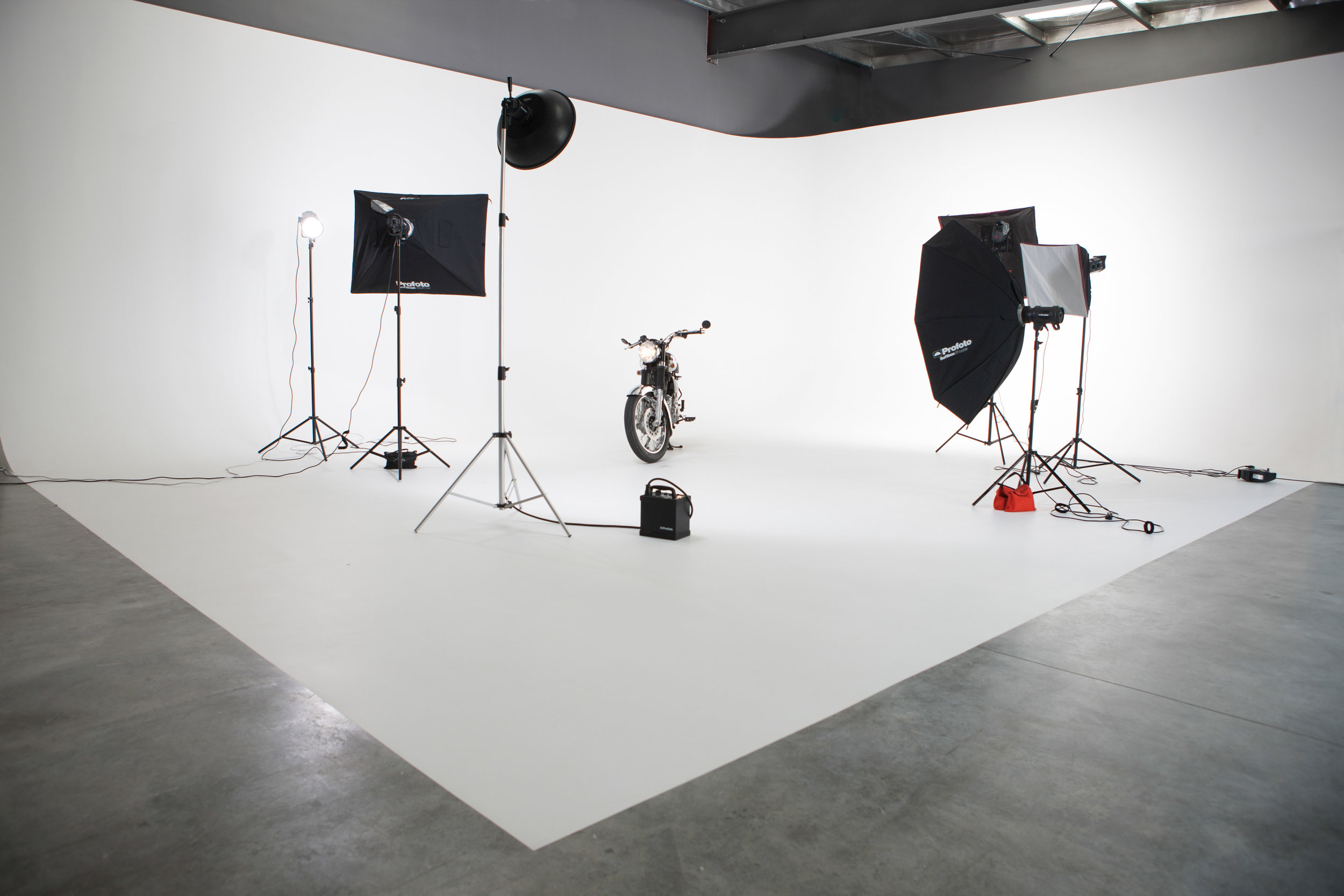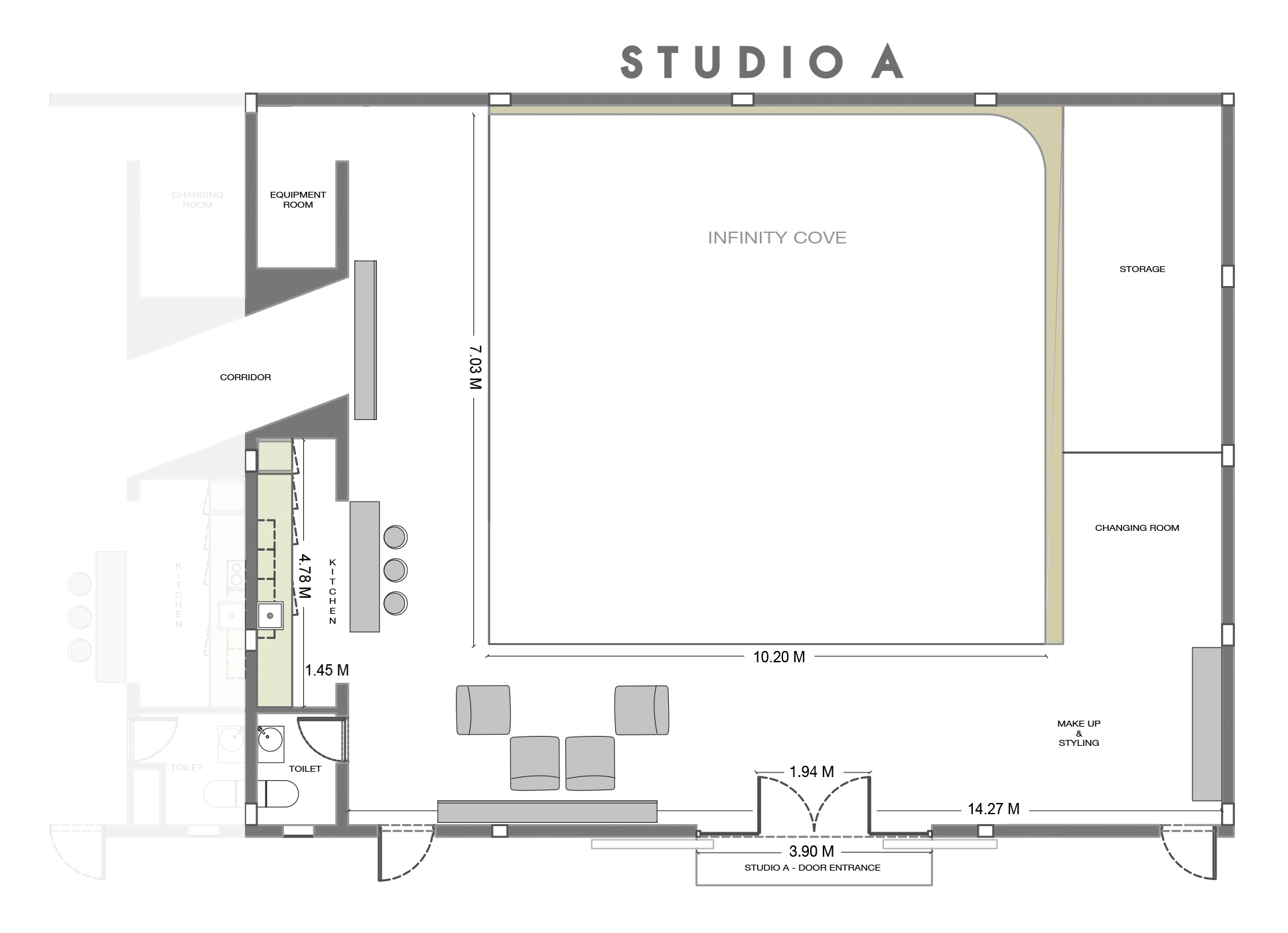STUDIO A
Drive in studio with a huge 3 face infinity cove (Cyclorama)
Studio A, previously known as warehouse 7, is a favourite amongst local and international fashion photographers. A calm vibe and “just right” conditions and facilities allow photographers, directors and their creative teams to get down to work and achieve their creative goals.
This private space, feels like a boutique studio, yet houses a very large and drive in infinity cove, as well as other impressive facilities.
2,200 sq ft
Studio dimensions 14.27 m width x 12.02 m length x 5.50 m height
Drive-in studio with large entrance of 2.39 m height x 3.90 m width
Hair & make-up area
Private washroom
Changing room
Lounge area
Infinity Cove
3 Face Infinity Cove: 10.20 m x 7.03 m x 4.00 m height with 5.50 m ceiling height
Skylights and large glass doors for natural daylight
Ample street parking
Kitchen area
Sound system
WiFi
STUDIO B
Drive in modular studio with an industrial flair
Studio B, previously known as Warehouse 8, is well known for its “8thstreet Concrete” and modularity. A blank canvas with personality, that can be used as a space to build sets, or for its elegant architectural shapes and materials in your visual compositions.
This space is the same size as Studio A, but it’s modularity makes it possible for it to be used in numerous ways, modularity we have to emphasize, without compromise in facilities. Everything is movable even our real fig tree is on wheels. The makeup and styling area can be moved or eliminated to help accommodate different setup requirements.
This studio houses a fully functional open kitchen, which makes it a great choice for food photography. However If food on your shoot is only there to be eaten, our kitchen can be used to prepare a home cooked meal by one of our visiting chefs to give your clients another level of service.
2,200 sq ft
Studio dimensions 11.25 m width x 12.02 m length x 5.50 m height
Drive-in studio with large entrance of 2.39 m height x 3.90 m width
Modular hair & make-up area
Private washroom
Changing room
Lounge area
Concrete Floor
Modular shooting spaces
Skylights and large glass doors for natural daylight
Ample street parking
Fully fitted open kitchen for photography or dining area
Sound system
WiFi
STUDIO A+B
Two studios and double the size, for large productions
Whether you need to plan multiple sets simultaneously, or if you need space for your crew or your clients need to set up their “office for the day” while the shoot goes on, Studio A and Studio B can be opened up to each other.
Doubling up on all the facilities and space, there are unlimited ways you can take full advantage of this unique setup with a passage between the two studios that can be open or closed depending on your requirements.
The added bonus in this configuration, Studios A+B is the use of our signature architectural corridor that will be an added space that can be used for wardrobe, catering, or an additional shooting space.
Total area of 4,400 sq ft
Studio A dimensions 14.27 m width x 12.02 m length x 5.50 m height
Studio B dimensions 11.25 m width x 12.02 m length x 5.50 m height
Drive-in studios with large entrance of 2.39 m height x 3.90 m width
Hair & make-up areas
Two Private washrooms
Two Changing rooms
Lounge areas
3 Face Infinity Cove: 10.20 m x 7.03 m x 4.00 m height with 5.50 m ceiling height
Skylights and large glass doors for natural daylight
Ample street parking
Two Kitchen areas
Sound system
WiFi
STUDIO B 1/2
And in case you’re on a budget, or working with a small set and team, you can always rent half of the modular Studio B, where you still have access to all the facilities of a full studio.
1250 sq ft
Studio dimensions 7.70 m width x 12.02 m length x 5.50 m height
Drive-in studio with large entrance of 2.39 m height x 3.90 m width
Modular hair & make-up area
Private washroom
Changing room
Lounge area
Concrete Floor
Modular shooting spaces
Skylights and large glass doors for natural daylight
Ample street parking
Fully fitted open kitchen for photography or dining area
Sound system
WiFi




















